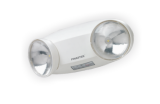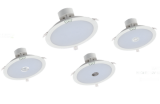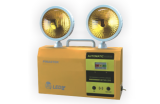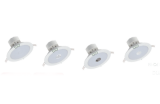Installation specification for fire emergency safety exit indicator lights

Fire emergency exit lights can be divided into safety exit signs and evacuation channel signs.
The installation position of the safety exit sign light is usually in the normal exit and emergency passage leading to the outside in the building.
exit. Doors leading to stairwells and front rooms of fire elevators on each floor of multi-storey and high-rise buildings; large halls, fields and pavilions lead to evacuation passages and exits to front halls, side halls and stairwells;
The safety exit light is generally installed above the exit door frame. If the door frame is too high, it can be installed at the side entrance of the door frame; in order to prevent the smoke generated in the event of a fire from affecting the vision, the installation height is 2.2-2.5 meters.
The installation location of the fire safety indicator is usually a safe evacuation channel in a public building, so that when it is convenient for people to evacuate, no matter where they are from, they can find the correct emergency escape exit, fire emergency evacuation channel or emergency evacuation installed in a safe emergency exit channel. The distance between indicator lights should not be greater than 20 meters.
The front screen part of the safety exit indicator should try to maintain a vertical angle with the safety evacuation channel.
(Part of the material on this website comes from the Internet. If the information displayed on this website infringes your copyright or other legitimate rights and interests, please notify us in time, and this website will be deleted in time.)



