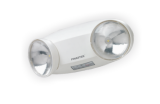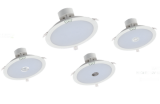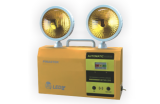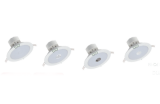Which places need intelligent evacuation systems
First, the setting place of emergency lighting
Close the stairwell, the smoke-proof stairwell and its front room, the front room of the fire elevator or the combined front room and refuge floor.
Fire control room, fire pump room, self-supplied generator room, power distribution room, smoke and smoke exhaust machine room, and other rooms that still need to work normally in case of fire.
Auditorium, exhibition hall, multi-purpose hall and business hall, restaurant and studio with a building area of more than 200m2.
Public space in underground, semi-underground or basement, semi-basement with a building area of more than 100m2.
Second, the emergency lighting requirements
1. The illumination of fire emergency lighting fixtures in buildings shall meet the following requirements:
The low-level illumination of the ground of the evacuated walkway should not be lower than 1.0lx, and the low-level illumination of the ground in the crowded place and the shelter layer should not be lower than 3.0lx.
The low level illumination of the stairwell, the front room or the combined front room and the refuge aisle should not be lower than 5.0lx.
The fire control room, the fire pump room, the self-supplied generator room, the power distribution room, the smoke prevention and smoke exhaust machine room, and the fire emergency lighting of the room that still needs to work normally in the event of fire shall still ensure the illumination of normal lighting.
2. Fire emergency lighting should be placed on the upper part of the wall, on the ceiling or at the top of the exit.
Third, the location of evacuation signs
1. Public buildings and other high-class civil buildings, high-rise buildings (warehouses) and Class A, B, and C plants should be equipped with light evacuation signs along the evacuation walkways and above the evacuation doors in safe exits and crowded places.
Fourth, the evacuation indicator setting requirements
The "safe exit" should be used as the indicator mark directly above the safety exit and evacuation door. The light evacuation indication signs along the evacuation walkway shall be set on the wall surface of the evacuation walkway and its corner at a height of 1.0 m below the ground, and the distance between the light evacuation indication marks shall not exceed 20.0 m; for the bag-shaped walkway, it shall not be greater than 10.0m; in the corner area of the walkway, it should not be greater than 1.0m.




